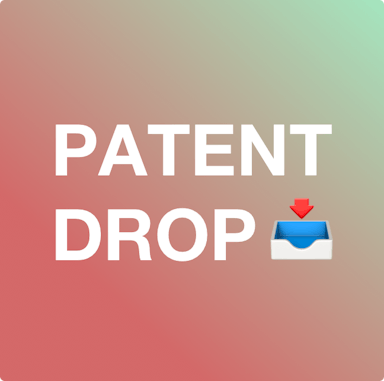CAD Designer Intern/ Part time - Mandarin - 24NG
Who Are We?
UniUni, a North American leader in last-mile logistics, delivers tens of millions of parcels annually in Canada, from Coast to Coast, and is rapidly expanding across the United States. Founded in 2019, UniUni’s tech-driven innovation and crowdsourcing delivery model offers fast, economical, and reliable services to local, national, and international e-commerce clients.
What Do We Offer?
At UniUni, we offer exciting opportunities to our employees to achieve their career goals. We value lateral moves as much as vertical promotions – we believe all roles should develop your skills, broaden your experience, and help you build a rewarding career. We know you are not only seeking a job, but a career to pursue. If you are ready to join UniUni’s dynamic team, while working hard and having fun doing it, we invite you to apply online and let us know how you can be part of our success story
- Proficient in AutoCAD with some drafting experience, capable of independently creating drawings using AutoCAD.
- Possess basic engineering drafting or spatial planning skills, able to understand and adjust technical drawings.
- Have good learning ability and responsibility, willing to take guidance and improve work outcomes.
- Possess some communication skills, able to collaborate with the team to complete tasks.
- Current students or recent graduates, major not required, those interested in CAD design or spatial planning are preferred.
Additional Qualifications:
• Experience in 3D modeling (e.g., SketchUp, Revit, SolidWorks).
• Prior drawing or design experience is preferred.
Please prepare a portfolio of past drawing works for the interview.
Responsibilities
- Use AutoCAD software to draw, modify, and design blueprints including warehouse layouts, shelf placements, equipment installations, and fire escape plans.
- Assist the operations team in spatial planning and optimize layout designs.
- Adjust CAD drawings according to requirements, ensuring the accuracy and feasibility of the design solutions.
- Participate in project discussions, provide CAD-related support, and optimize design solutions based on feedback.
Average salary estimate
If an employer mentions a salary or salary range on their job, we display it as an "Employer Estimate". If a job has no salary data, Rise displays an estimate if available.
Our Vision: Become the recognized leader and first choice for last mile delivery in North America. Our Mission: UniUni helps eCommerce companies thrive with innovative delivery model and cutting edge technology – as the most reliable, affordable,...
58 jobsSubscribe to Rise newsletter
Career Copilot
you, just ask me below!



